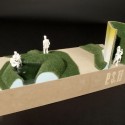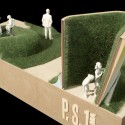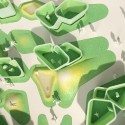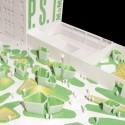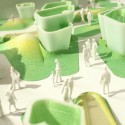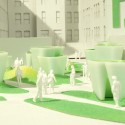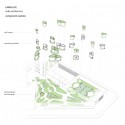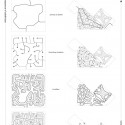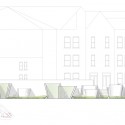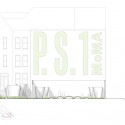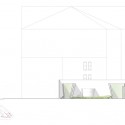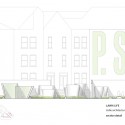
A few days ago we featured this years winning proposal by MOS, a lightweight aluminum frame using recyclable parts, and saw how the economical crisis is present on the project´s conception.
But also, the other proposals by BSC Architecture, !ndie architecture, L.E.FT architects and PARA-project explore this and other social/cultural concepts on their proposals, so we decided to contact them and feature this projects so you can get the whole picture.
I´d like to thank Michel (MOS), Martin (BSC Architecture) , Paul (!ndie architecture) , Ziad (L..E.FT architects), Jon (PARA-project) , April (P.S.1) and Meg (MoMA) for helping us out on this article.
And now, onto the proposals:
Bade Stageberg Cox, BSC Architecture: P.S.i Summer Blow Up

For more than a decade, the annual MoMA/P.S.1 Young Architects Program has challenged emerging architecture firms to temporarily remake the P.S. 1 courtyard within strict limits of time and budget, serving as a kind of stress-test of the state of contemporary architectural practice.
The issues of our time call for a renewed excitement about the joys of lightness, precision and efficiency. PSi: Summer Blow Up transforms the environment of the existing courtyard using an absolute economy of physical material: less material deployed means less mass transported to the site; less material discarded at the end of the summer, and a minimum of resources consumed in the processes of manufacturing, fabrication and removal.
Beginning with the ideal of a cloud, the lightest and most economical source of summer shade, PSi uses air as a structural medium to inflate and suspend diaphanous volumes of ultra-lightweight fabric over the concrete and gravel courtyard. The geometric form of the torus, a perfectly efficient pneumatic shape, provides the basic unit that is repeated, interlinked and modulated to form a hovering cloud.
As with a true cloud, microclimates of shade and sun; humidity and dryness are created. Patterns of overlapping shadows animate the hard surfaces of the courtyard, providing respite from the sun on a hot day while apertures in the centers of the translucent toruses, like gaps in passing clouds, frame views of the sky above. Widely varying in size and height, the toruses are subtly deformed by internal pressure in response to the various activities of the shady space below: reclining, splashing, sunbathing, chatting. Concealed strips of clear material sewn into the fabric activate the glowing volumes of the inflatable with slowly moving arcs of sunlight. As the afternoon stretches into evening, and the sun lowers over the city, the cloud glows, bathing partygoers in a soft light
The torus clouds touch down with seven inflated legs which modulate and subdivide the space and experience of the courtyard. As one walks through, views alternately open and close; the space is impossible to fully understand from any single position.
PSi will be prefabricated offsite and installed in a matter of hours. In its entirety, the material and equipment necessary for the installation will weigh less than one ton and amount to a single load on a pickup truck. For the duration of the installation the small amount of energy necessary to power the fans will be offset by electricity generated by air, in the form of wind, at a site in upstate New York. Finally, in a departure from past installations, the project is designed to be easily redeployable, and will have a life beyond the approaching summer.
PROJECT TEAM:
Timothy Bade, Jane Stageberg, Martin Cox, Andrew Skey, Caiomhin Conway, Eleni Petaloti, Leonidas Trampoukis, Laura Messier, Erin Bartling
CONSULTANTS
Inflatable Engineering: Nick Crosbie & Ron Howell, Inflate
Lighting Design: Richard Renfro, Renfro Design Group, Inc.
Sustainability Consultant: Christopher Diamond, Steven Winter Associates, Inc.
Water Feature: Dan Euser, Dan Euser Water Architecture Inc.











All images © Bade Stageberg Cox, BSC Architecture
!ndie architecture: Lawn Life
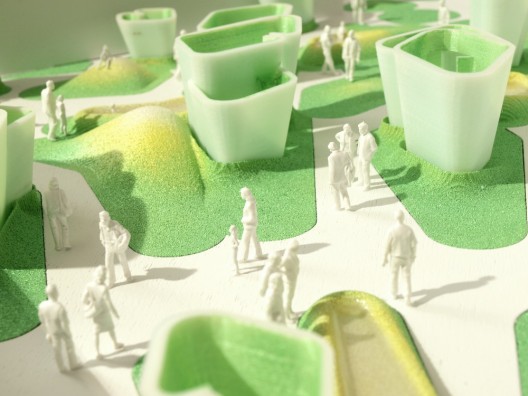
We proposed a synthetic turf lawn that’s customized in four ways: airbrushed, bermed to create sun pads and pools (the turf runs continuously through them), turned vertical at the perimeter and linings of a number of wood framed pavilions, and used to create pockets of different temperatures by adjusting color and the type of plastic that the turf is made of. We thought that it might be interesting to go with a ground based scheme rather than the typical canopy. It brings a suburban flavor to the courtyard, both materially (customized turf, wood framed structures, etc.) and organizationally (based on a suburban method for subdividing land in a neighborhood) .
Suburban icon, social nexus, personalized landscape, civic ornament, and symbol of summer, the lawn is a versatile and varied component of our cities. It links otherwise disjunctive cultural and material domains – public and private, natural and artificial, banal and aristocratic – while remaining virtually unchanged in appearance and appeal. From the South Lawn at the White House to The Lawn at UVA, the Great Lawn of Central Park to the front lawns of Llewellyn Park, that patch of bright green grass is flexible and ambiguous, the stuff of utopian suburban fantasies and intense collective use.
The lawn’s multifaceted identity has the potential to incorporate several key PS1 legacies. Taking stock of the YAP’s first decade, the courtyard has become a preeminent example of progressive construction, and more recently, of experimental futures for the city. The program’s identity has never been so open. Will the next few years mark a return to the fabrication- oriented work that made the competition famous; or will the emphasis on urban speculation become a new trajectory?
We merge both models by rolling outv a lawn that is materially customized and urbanistically inventive. While the traditional lawn is green, flat, and located at the exterior, our synthetic turf version is airbrushed, run vertically, submerged in wading pools, used as upholstery, and used to control the distribution of heat across the courtyard. It also houses a number of small wood framed pavilions that, along with the pools, provide an elaborate lattice of diverse social scenarios, circulation patterns, and sensory experiences within a coherent and leisurely summer landscape. Somewhere between a yard and a park in both size and function, it creates pockets of connection and solitude, channeling the socialite and the escapist alike.
All images © !ndie Architecture
L.E.FT architects - Anatomy of Pleasure
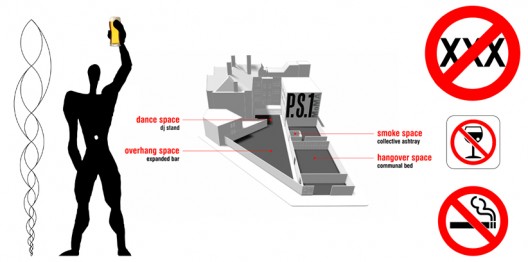
‘Pleasure as function’ is the master plan for our PS1 entry. From an extended bar, vertically expanded and linked to the institution’s bathroom along a simulated Blood Alcohol Content line with breathalyzers (Overhang Space), to a communal bed in an abstracted Zen garden (Hangover Space), to a collective oversized ashtray with cigarettes’ smoke and fog (Smoke Den), the Warm Up event becomes integrated with the installation which layers it into a spatial anatomy of the museum’s courtyards.
The project addresses the hyper-regulation of public space through behavioral restrictions imposed by the City over the years: the public drinking ban, the public smoking ban, and the pornographic cleansing of Times Square, turning New York into a Nanny State.
In response, it embraces and celebrates the uninhibited, and creates the platform for fun socialization in an economic time when it is needed the most.










