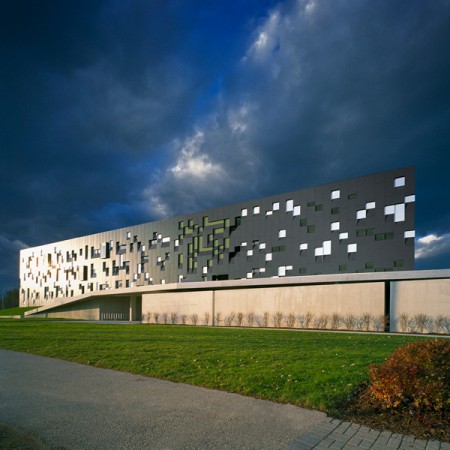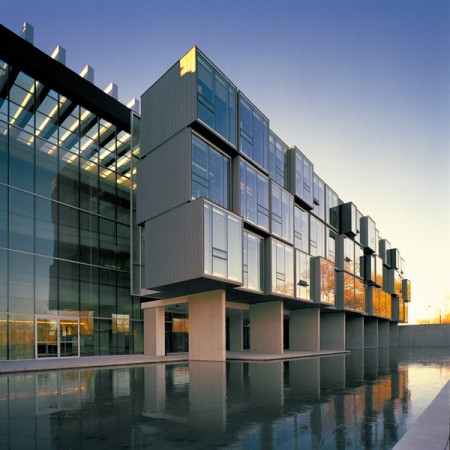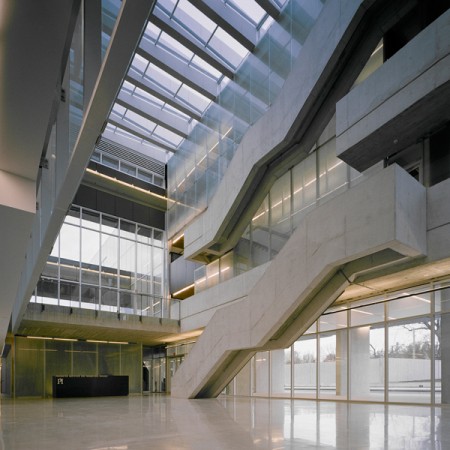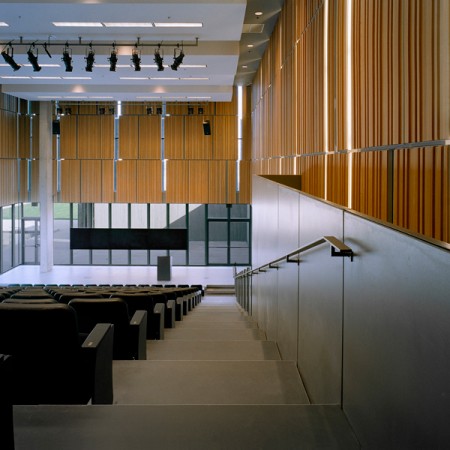Mode-Gakuen Spiral Towers located in busy Main Street of Nagoya city in front of Nagoya Station. The towers are designed for three schools that represent the school of fashion design, computer programming and medical support. The concept of the towers are derived from the enthusiasm of students from three schools, twining and rising up to the sky then departing to the real world. Three buildings of class rooms around the spiral core are called “Wings”. The towers' wing-like shape, narrow at the top, changes the rotation axis as they rise and create an organic curve. Spiral Towers appears to change shape slightly when viewed from different angles, giving an elegant yet dynamic impression. The strong inner truss tube is visible through gaps between the three wings, highlighting the bold design and structure while demonstrating the overall consistency.

The towers are highlighted with many ecological features, such as a double-glassed air flow window system and a natural air ventilation system. The central core of the building is a highly rigid cylindrical structure. Like the central pillar in a house, this structure securely protects the building against twisting and earthquakes. This cylindrical structure is called an inner truss tube and comprises concrete-filled, steel tubular columns, with braces deployed around the core. The towers are integrated with mass damper systems, expanding columns and AMD for restraining seismic vibration. The latest structural engineering provides the highest safety even in the case of the more severe earthquakes.















































 floor plan
floor plan section
section